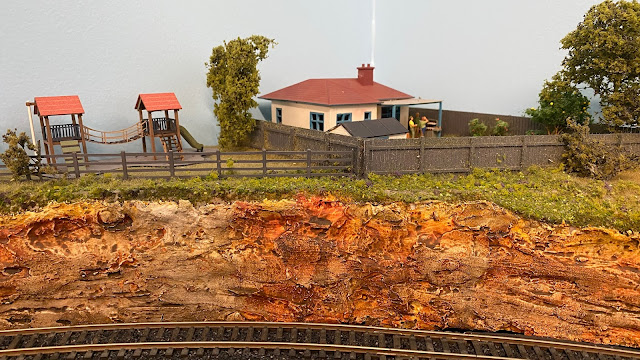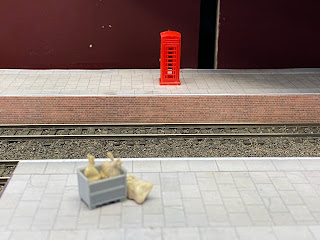6 and a half months. Crikey! I didn't realise it was that long.
To carry on from the last blog post. The top layer went on and tracks were laid. The same four locos were used to test the next level.
However, not all of the top level tracks were put on. Enough track for a running session was put on. Missing were the goods yard, the loco depot and the marshalling yard and a suburban station. The latter was replaced by a relief loop which was big enough for a loco and six of Austrains GME wagons with a guards van. That's all that went in there.
I had an April deadline for a running session with blokes from the club.
There was lots to do. An empty coal train to swap with loaded wagons, the fore mentioned container train to take to the harbour yard, a couple of other trains to take from staging to destinations to shunt.
Nope. They just ran trains and watched them go around and chatted. Which was good but it didn't test the layout out, except for the mainline.
There was one major problem that I discovered when I was wiring the layout. The junction was totally wrong.
In the image above the points at the top are the entry and exit to the goods yard. Trains are meant to enter from the left, cross over to the year road and exit the image to the right. When the last wagon is clear, the train and set back, uncouple and the loco head off to the shed to the right of the image. The mainlines are the bottom two tracks. The middle tracks lead to and from the passenger terminal which will be on the upper level.
Trains from the mainline can't access the goods yard.
It should look a bit like this.
I could not believe that I had made this mistake in the planning and I was sure that I needed another double slip. Then I worked out that I was following an older draft. It would do until after the running meeting.
Then nothing happened until last weekend. I took a break from model railways. I just wasn't feeling enthusiastic about it.
When I think about it, my lack of enthusiasm was because, despite a couple of compromises and faults, my old layout had ten passenger stations planned. A couple were small and one of those would have been a request stop. It had seven destinations for goods trains to shunt outside of the main yard.
The new layout has effectively three stations. The terminus, Bega and Tathra. My freight marshalling yard is planned to have more sidings but they are all shorter. There would be four destinations for goods wagons too.The loco depot wouldn't be effective either. It was looking to be three tracks wide and more for loco storage than for servicing locos. I might be able to get four tracks but that might be pushing it and a turntable is impossible. Turning locos would need to be done on the reversing loop which all trains would travel on.
The new layout just doesn't seem as exciting.
It is however, more exciting than listening to trains go past. I live 400m from the railway line and since I've been working at home, I've heard a lot of freight trains go past.
So last weekend I fixed the dodgy junction and took out the relief loop to put a narrow island platform in. And that was the start of a major rethink and ripping up a fair bit of track.
If I hadn't had that break, I reckon I would have soldiered on with the plan and would have gone past a point of no return.
More in the next post. I'm hoping it will be sooner than six months.





























