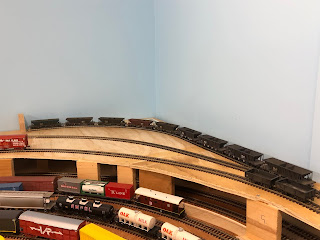Time to try again.
Armed with a screen shot of Dungog station a sheet of Scalescenes brick paper, I cut out a suitable size wall and played around with windows and doors.
Next, I attacked a sheet of Slater's brick styrene sheet and came up with this:
The doors and windows are all Peco components. The glass doors had the side windows cut off. Underneath the three top windows will be an awning which will run the length of the building.
The backing of the windows and doors are about 1mm thick. I decided to make part of the building stick out 25 mm and the end with the solid doors only 5 mm from the back scene.
Between the first and the second top window is a wall. The other two windows will let in some light for the passenger section of the station. I am considering repeating the window arrangement on the rear of the building and to show some interior of the waiting area. I want to have a photo behind the station but I don't know where this will come from as yet.
The next job is to line the heads and sills of the windows give it a coat of primer and then paint the bricks.
As I like lists, so that I know what I'm doing, here are the next steps:
- Line the heads and sills of the windows and door frames.
- Create the decorative brick columns between the middle windows.
- Create the rear wall.
- Cut out the awning.
- Paint everything.
- Work out the interior.
- Assemble.
What could possibly go wrong? With luck, I'll be up to painting next week end.
Until next time.












