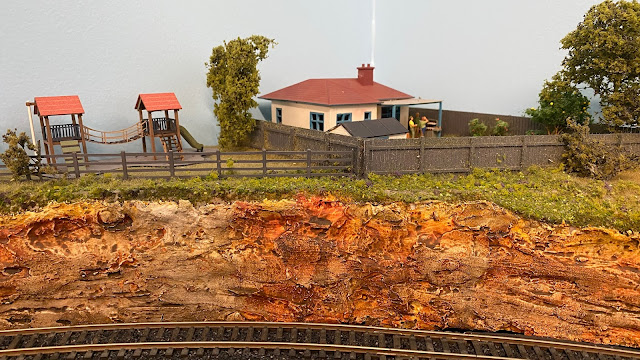With most of the work around the inclines completed, (The stuff that is left requires work closer to the front of the boards to be completed first.) I can get to work filling in the loop with the industrial area.
Here's what is in so far.
The track for the brewery and manufacturing industry is in. The next two lines are the wheat sidings and then the container sidings.
I've spent some time during the past week putting together a Walther's Medusa Cement kit. I've still got a bit to go but I put it on the layout for a bit of an idea as to how it would fit. In between the cement works and the container sidings is the steel works.
I had planned to use a Peco Manyways train shed. It is a little wide. I am trying to cram in as much as I can. It may be slightly unrealistic but I am more into the operations side of model railways so more industries to shunt is more appealing to me. I can save about 3 cm by using old Hornby Tri-ang loco sheds. While these are red and yellow with big windows, a bit of brick plasticard and some paint and they should look the business.
In the meantime, they will hold a bright place before the work is done.
Behind the wheat silos I've placed an extreme low relief building. It will hide the incline but still allow some access. I'm considering placing more behind these buildings so that the line to the terminus on the upper level disappears for a while.
The plan for this week is to finish off the cement works kit and lay some track.
Until next time.










