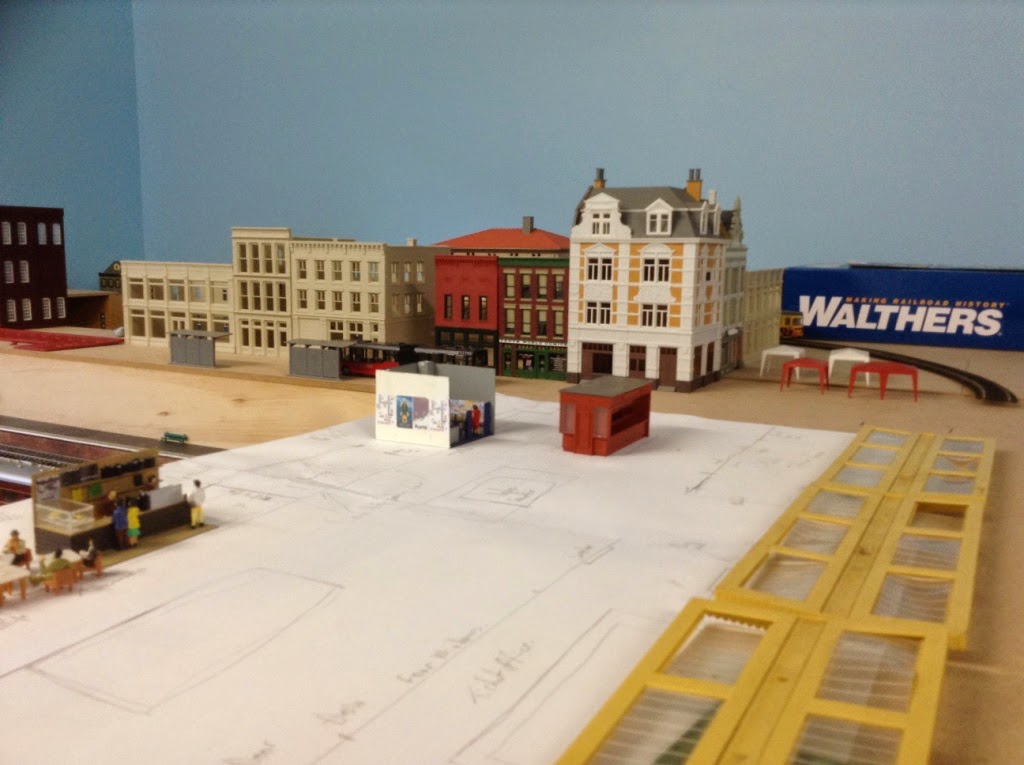Looking across the Melbourne end of the station towards the town. The idea is that enough tall buildings will block the view of the staging yard when the operators are sitting down. The wooden wall is hiding the reverse loops. It will be lined with the same stone finish as the platforms as the station would have been built at the same time as the wall. The brick platform was added years later by the railways when it was realised that another platform was needed and bricks were cheaper than local stone.
The southern end of the station. The tracks disappear underneath the town. There will be a town hall next to the cathedral and a square with some shops. I bought the cathedral at the Forrestville Exhibition in 2012 at the bring and buy stand. I couldn't believe that someone would try to sell it. I also wondered who on earth would buy it. Turns out that it would be me. I was looking for a few small buildings to fill a block on my old layout on the Central Coast. I figured that one building would fill the gap nicely. I plan to light it from the inside and put a couple of spotlights on the outside. The carriage sidings will have a three road shed that will disguise the fact that the sidings curve to go under the cathedral.
This is the main station building. It will be built from Walthers Modular bits. It will occupy an area of an A3 sheet of paper. It will be four two storey buildings which will support a double length Peco overall roof. The Hornby platform canopies will be out the front of the main entrance and will house a tram stop. (I bought a cheap second hand one at the Castle Hill Exhibition last year.) The red and white shade shelters will have market stalls and the street will look down to a Walthers Grand Union Station which will be the city's art gallery.
Then things seemed to stop on the building front. After
have a few blokes around and having them run the layout for the afternoon, I
mentioned at a meeting that I wouldn’t mind setting up an operating night.
There were a few who were interested.
The next step was to
work out some sort of timetable or schedule for trains to run. There were a
whole stack of questions that I had to which I had to find the answers.



No comments:
Post a Comment